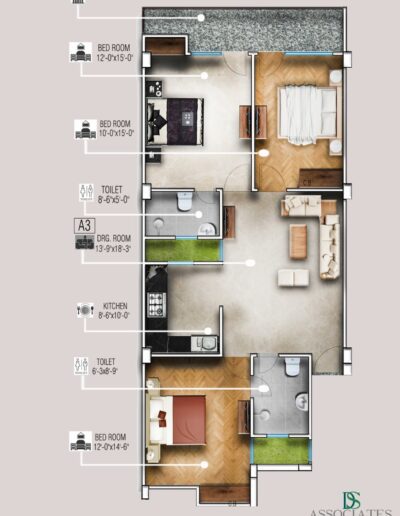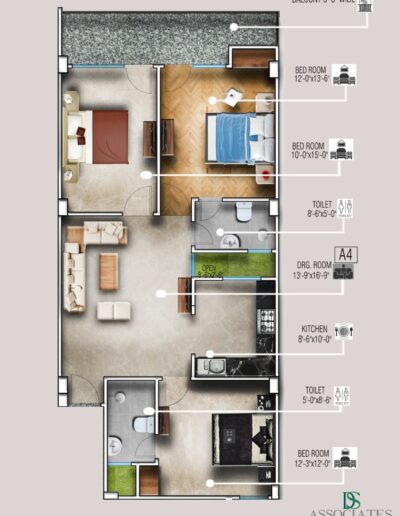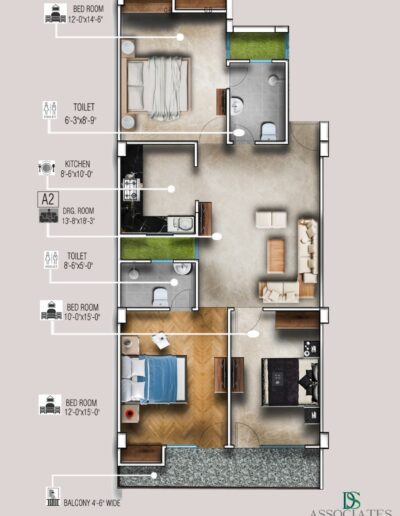Completed Project
BuildWick Iconic Homes
Chattarpur, Delhi
3 BHK Flats
+91-98185 04035
SPECIFICATION
ELECTRICAL
Concealed electrification with fire retardant cables & switches of ISI mark. Provision for adequate liht, power point, TV, and Telephone Point in the living room and master bedrooms.
FLOORING
Marble/Vitrifies Tiles in drawing/ dining/bedrooms and kitchen. Anti-skid ceramic tiles in toilet and balcony.
KITCHEN
Granite top working platform. Double bowl stainless steel sink. Ceramic Glazed tiles 2′ above working platform.
DOOR AND WINDOWS
Hardwood frames with flush doors and Aluminium windows with grill & glass.
TOILET
Anti-skid Ceramic Floor Tiles. Ceramic Tiles up to door level on the wall.
SUPER STRUCTURE
Earthquake-Resistant RCC Frame Structure
EXTERNAL FACADE
Exterior in superior paint finish.
IDEAL WALL FINISH
Inside wall with wall putty.
LIFT
6 Passengers lift will be installed





